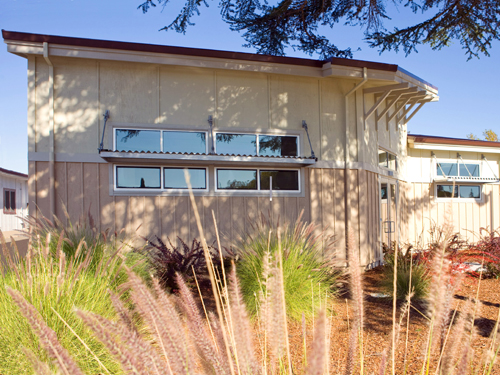 |
| |
| |
| |
| |
| |
| |
| Brownell Elementary School | ||||||||||||
Gilroy, CA Brownell County Annex is the first school to be completed of the Santa Clara county Office of Education’s New School $60 million dollar program. The building is 7,000 square feet with four classrooms and a central courtyard. The school is designed to make use of natural lighting and ventilation with all windows having both shading and reflection so that during most of the school day no lighting is required. Windows are operable and mechanical units are high efficiency and sized per room to allow for ultimate flexibility. Lighting is designed for energy efficiency when required. In the interiors, paint and carpet are low VOC. The ceiling has a high recycled content and insulation is formaldehyde free. The roof is a “cool” roof and Photo Voltaic stick on panels provide 20% of the energy for the building. | ||||||||||||
| View more projects | ||||||||||||
Home | Our Company | Sustainable Design | Recent Projects | Awards | Careers | Contact Us Copyright ©2012 Weston Miles Architects. All rights reserved. |







